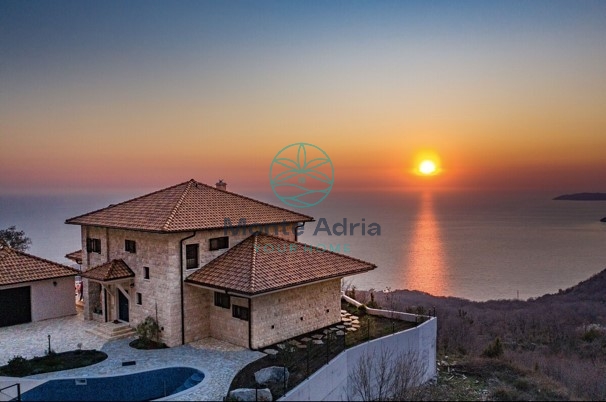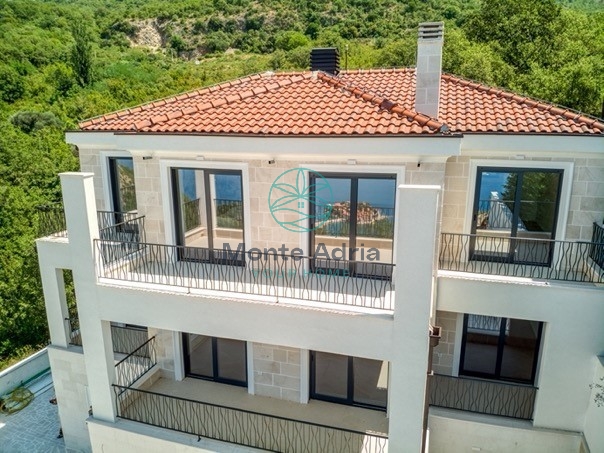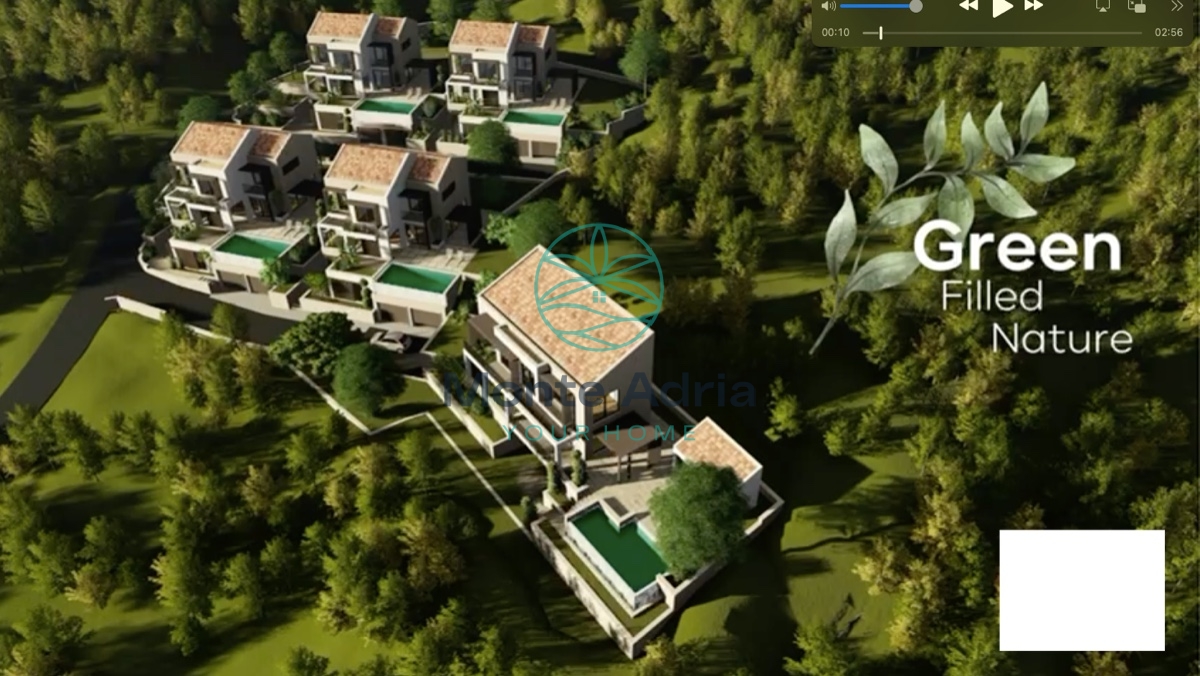
Ref ID: 2
Price: 2.200.000€
COUNTRY
MUNICIPALITY
SETTLEMENT
CATEGORY
AREA
FURNITURE
NUMBER OF BEDROOMS
NUMBER OF BATHROOMS
Parking: 5
Air-conditioned
Cable/SAT TV
Swimming pool
Newly built
Total surface area: 711m2
Year of construction: 2023
Tivat Airport: 35 minutes away
DETAILS, LOCATION AND INFRASTRUCTURE:
A luxurious modern villa located in the elite village of Blizikuce with a view of Sveti Stefan and Budva.
The villa consists of 3 floors, the total area of the villa is 400 m2, the area of the plot is 711 m2.
The total area of usable space is 400m2, of which the villa itself occupies 250m2 + ancillary facilities: garage, gym with technical room, pool room with storage room and toilet.
Contents of the villa: living room, dining room, kitchen, 3 bedrooms, three bathrooms and three toilets.
It has a wine cellar, sauna, gym (or children's playroom), laundry room.
In front of the villa is a swimming pool (15m x 4m) with an area for outdoor recreation and a cafe lounge.
Villa structure:
The villa has three levels, with the main entrance located on the middle level, i.e. the ground floor.
In the basement there are two bedrooms with panoramic windows, access to the pool and yard, a wine cellar, as well as a connection to the garage. On the ground floor there is a spacious open-plan living room with a kitchen and dining room, a guest toilet and a large, partially covered terrace with a view of the sea. The first floor of the villa, also the last, consists of a bedroom with a bathroom, a sauna and four terraces with a view of the sea and the mountains. In front of the villa there is a swimming pool measuring 15 m x 4 m, surrounded by ornamental plants. Below the pool there is a relaxation area with a bar. In the extension, there is a machine room for the pool with a warehouse and an additional large toilet. Next to the villa there is a garage for 2-3 vehicles. There is a laundry room and a toilet in the driveway from the garage to the villa. There are 2 outdoor parking spaces above the garage. The auxiliary building houses a gym with a technical room.
Technical characteristics of the villa:
Facade: high quality and famous stone from Brac (Croatia) d=3 cm was used, still called “The white gold of Croatia”.
Balcony door with lift and slide system (FEAL120+) and window (FEAL Termo 65),
Glass from CLIMA GUARD Solar with high thermal insulation.
The coated glass for windows combines a high level of thermal insulation with effective sun protection. The reduced overall energy transmittance minimizes air conditioning costs and contributes to an optimal indoor climate all year round. In winter, the strong insulation keeps the heat inside. In summer, the glass keeps air-conditioned spaces cool by both insulating and selectively reflecting unwanted solar heat while allowing natural daylight to pass through.
Ceramics: ROBERTO CAVALLI, PORCELANOSA, FLORIM, MARAZZI, RICCHETTI
Sanitary ware and faucets: VILLEROI & BOCH, CATALANO, GESSI, HANSGROHE;
Air conditioner with floor heating and central boiler;
MITSUBISHI ELECTRIC Heat pump system – CLIMAVENETA;
BOSE External speakers;
Audio MATRIKS system with digital room control AUDAC Professional;
Video intercoms and alarm systems;
CCTV surveillance with 7 cameras and a recorder in the technical room;
Garage: HORMANN doors
Stone and granite paving in the garden;
The property was built to the highest construction standards and with the highest standards
quality Western European materials.

SOLD
A unique opportunity – this carefully designed, spacious Mediterranean-style villa with tastefully decorated interiors is located in the...

Area:

Number of bedrooms:

Number of bathrooms:

SALE
EXCLUSIVE OFFER
Budva, Tudorovići - This luxury gated complex is located in Tudorovići, the oldest village in Paštrovići, from which you can enjoy an...

Area:

Number of bedrooms:

Number of bathrooms:

SALE
Object location: Blizikuce, Sveti Stefan Property type: Luxury Villa Construction type: new building Living space: 425m2 Total surface area: 700m2...

Area:

Number of bedrooms:

Number of bathrooms: